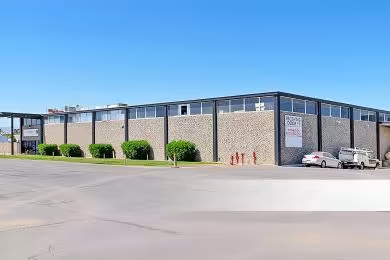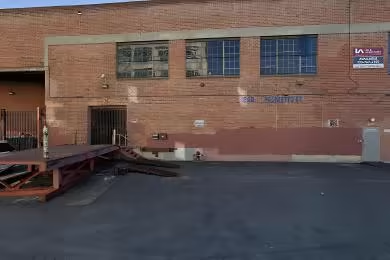Industrial Space Overview
For efficient loading and unloading, the warehouse is equipped with 20 dock-high loading doors with hydraulic levelers and 4 grade-level doors. It also boasts a state-of-the-art sprinkler system and LED lighting throughout.
The office space spans 5,000 square feet across two floors, offering a comfortable work environment with a reception area, private offices, conference rooms, a break room, and restrooms.
The warehouse features wide column spacing for maximized storage, epoxy-coated concrete floors with a load capacity of 5,000 PSI, high-efficiency LED lighting, and ample natural light from skylights and windows. Insulated walls and a roof provide efficient temperature control, while restrooms and a break room cater to warehouse staff.
Security is a top priority, with 24-hour video surveillance, perimeter fencing with controlled access gates, keycard access for authorized personnel, and an on-site security guard.
Utility services include three-phase electrical power, natural gas, city water and sewer, and fiber optic internet connectivity.
Convenient amenities include ample truck parking and maneuvering space, rail spur access nearby, easy access to major highways and transportation routes, and proximity to restaurants, shopping, and banking facilities.








