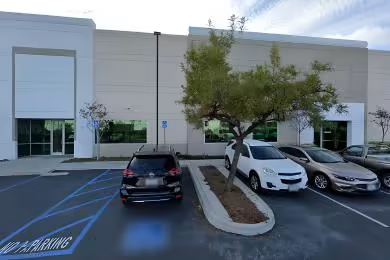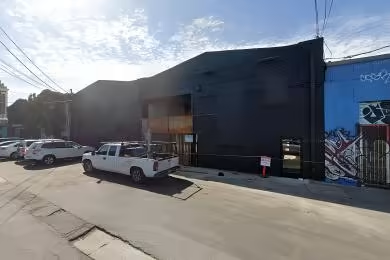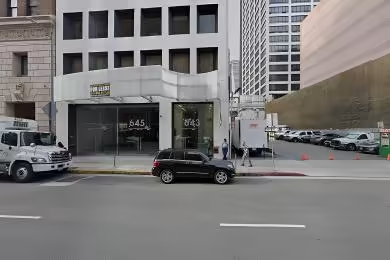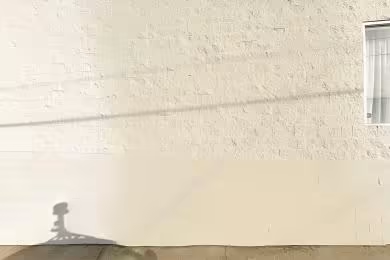Industrial Space Overview
For a glimpse into one of our featured warehouses at 4039 Calle Platino, we provide the following specifications:
**Dimensions:**
* Building Area: 50,000 square feet
* Clear Height: 30 feet
* Column Spacing: 50 feet x 50 feet
**Features:**
**Interior:**
* 10 dock-high loading bays
* 5 drive-in bays
* Natural lighting
* Heating and cooling system
* Energy-efficient lighting
* Fire safety measures
* Office space (1,000 square feet)
**Exterior:**
* Paved truck court for maneuvering
* Secure gated entrance
* Outdoor storage
* Ample parking for employees and visitors
**Zoning:**
* Industrial Park Zoning (IP)
* Permitted for various industrial activities
**Utilities:**
* Public utilities
* Three-phase electrical power (400 amps)
* Natural gas
**Structural:**
* Tilt-up concrete construction
* Steel frame with concrete floors
* Seismic resistance
**Location:**
* Industrial park setting
* Accessible highways
* Labor and transportation convenience
**Environmental:**
* LEED Silver Certification
* Energy-efficient appliances
* Water conservation measures
* Sustainable practices
**Other:**
* High-speed internet
* Security surveillance
* Keyless entry
* Compliance with building codes








