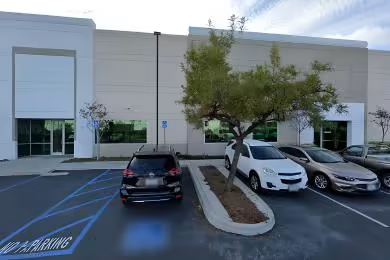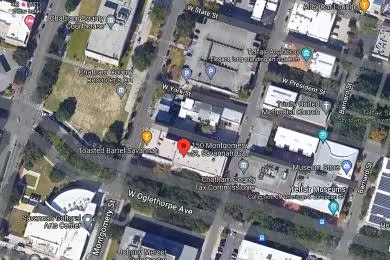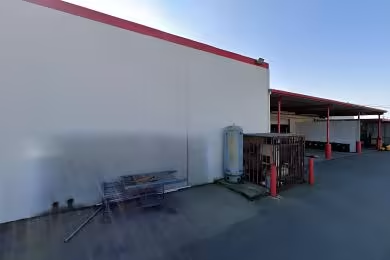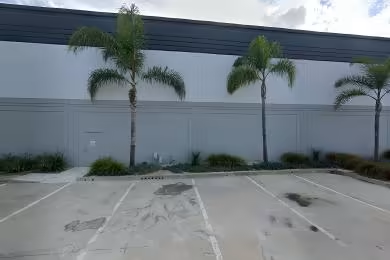Industrial Space Overview
This particular warehouse at 2905 Oceanside Boulevard boasts an impressive 50,000 square feet of building area, featuring a spacious 25-foot clear height. Its 40-foot x 50-foot column spacing, coupled with a robust 500 pounds per square foot floor load capacity, ensures ample room for operations. Access is facilitated by 12 loading docks at a standard 53-inch level, along with a large drive-in door.
The included office space spans 2,500 square feet, offering 5 well-equipped offices, a reception area, breakroom, and restrooms for convenience.
Externally, the warehouse benefits from a paved and fenced parking lot, secure gate access for safety, generous truck maneuverability space, and ample outdoor lighting.
Essential utilities and amenities include three-phase electrical service, a sprinkler system, fire alarm system, HVAC system, and natural gas heating.
Strategically situated within the Oceanside Business Park, the warehouse is conveniently located near major transportation routes like I-5 and SR-78, providing seamless connectivity. The area offers a skilled workforce and is surrounded by an array of amenities such as retail, dining, and lodging options.
Additional features enhance the overall functionality of the warehouse, including excellent natural lighting, LED lighting fixtures, skylights, high-speed internet access, a central vacuum system, air compressor hookups, and an available warehouse management system. Forklifts and material handling equipment can also be leased for added convenience.








