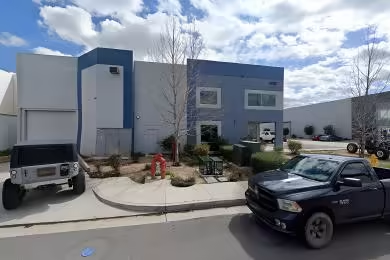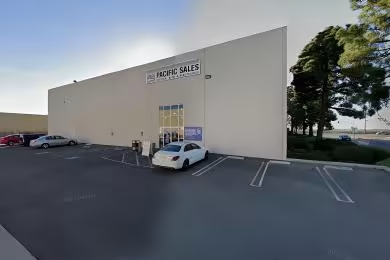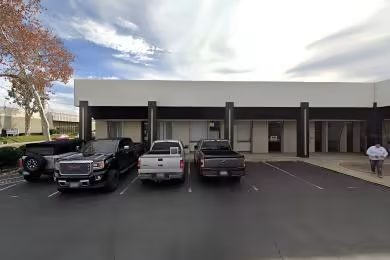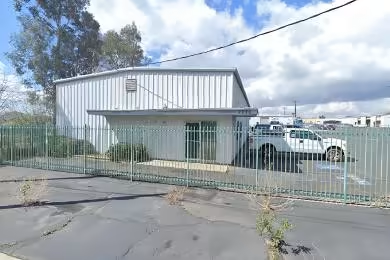Industrial Space Overview
The property encompasses 100,000 square feet of building area on approximately 5 acres of land. Constructed in 1990, the warehouse features durable metal panels exterior, a single-ply membrane roof, and a sturdy steel frame structure.
Inside, the clear height of 24 feet and ample bay spacing of 50 feet x 50 feet provide flexibility for various storage and operational needs. The 15 dock-high loading bays and 4 drive-in doors facilitate efficient loading and unloading. LED fixtures ensure ample lighting, while a fully equipped sprinkler system enhances safety.
Additional amenities include:
- Ample parking for employees and visitors
- 24-hour security surveillance with motion detectors
- Approximately 2,500 square feet of office space
- Large, paved truck court for smooth loading and unloading
- Proximity to a rail line for potential railcar loading
Zoned for industrial use, the property offers access to all essential utilities. Its convenient location, secure facilities, and wide range of potential uses make it an excellent choice for businesses seeking a prime downtown warehouse.





