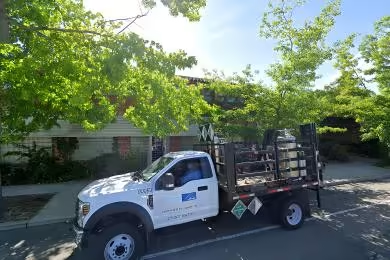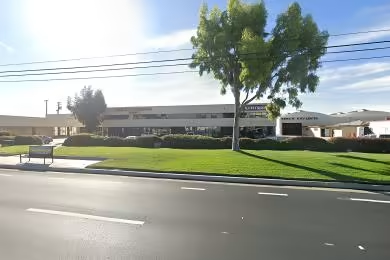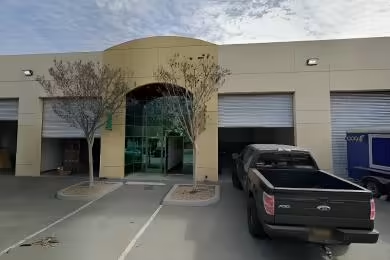Industrial Space Overview
The exterior boasts five dock-high loading bays, two drive-in doors, and paved areas for parking and truck access. Inside, the warehouse has a 24-foot clear height, 30-foot ceiling height, six bays, 30-foot column spacing, and a 500 psf floor load capacity. It is equipped with T5 high-bay lighting, a sprinkler system, and 480V electrical service.
In addition to the warehouse space, the building includes 2,000 square feet of office space on the second floor. A paved truck court provides ample room for trailer staging and maneuvering. The warehouse is conveniently located near major highways, including HWY-1, HWY-101, and the Port of Los Angeles. It is suitable for distribution, warehousing, light manufacturing, transportation, and logistics operations.






