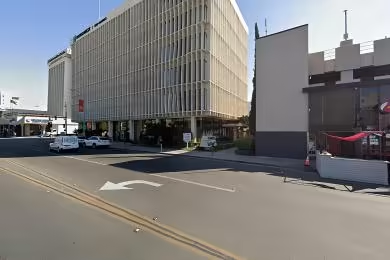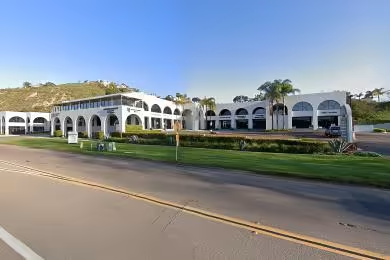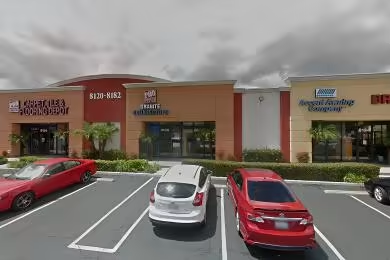Industrial Space Overview
The building features a durable concrete tilt-up construction with a clear height of 24 feet, accommodating various storage and operational needs. It boasts 20 dock-high loading doors and 2 grade-level loading doors, simplifying loading and unloading processes. Additionally, overhead cranes with a capacity of 5 tons and ample parking space for vehicles and trailers enhance operational efficiency.
Essential utilities such as three-phase electrical power, gas heating, water and sewer service, and a sprinkler system are provided. For added security and convenience, a secure fenced yard, on-site security cameras, a break room, and restrooms are available.
Zoned as M2 (General Manufacturing), the warehouse is suitable for a wide range of industrial uses, including warehousing, distribution, and manufacturing. Its potential for expansion offers future growth opportunities. Currently occupied by a single tenant, the warehouse presents an excellent investment opportunity for businesses seeking a prime location with exceptional amenities and freight access.








