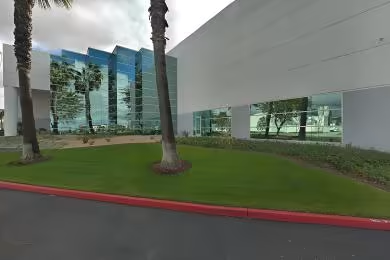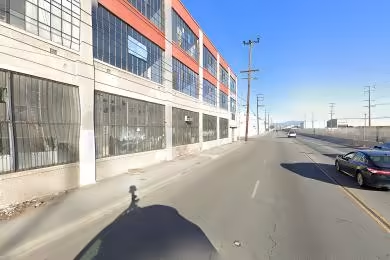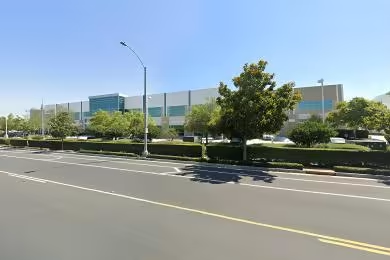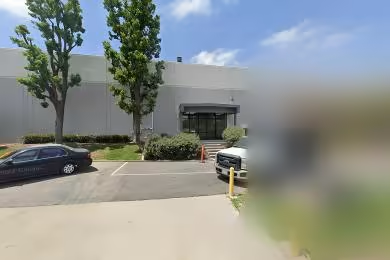Industrial Space Overview
The warehouse features an open floor plan with 20-foot clear ceiling heights, concrete floors, and ample natural light. A sophisticated sprinkler system, efficient fluorescent lighting, and wall-mounted HVAC units create a comfortable and productive working environment.
The property extends over 2.5 acres, housing a massive 60,000 square feet of building space. With 10 loading docks, a 60-foot truck court, and 50 parking stalls, this building provides exceptional convenience for logistics and transportation. Its secured perimeter fencing, access gates, and paved and illuminated truck court ensure safety and security.
Strategically located for easy access to major freeways (I-5, I-10, I-110) and transportation hubs (Los Angeles International Airport, Port of Los Angeles), this building offers unparalleled connectivity. The property is zoned M2-2 (Heavy Manufacturing), providing ample flexibility for future expansion or redevelopment.
Currently occupied, the warehouse is expected to be available for occupancy in 12 months. With a recent roof replacement and electrical system upgrade, this building offers peace of mind and reliability for discerning businesses.





