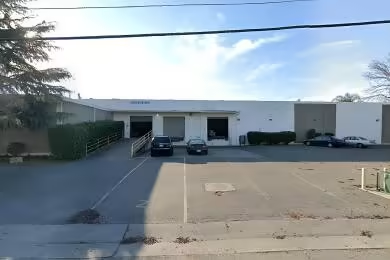Industrial Space Overview
In addition to the warehouse space, the property includes 6,700 square feet of office space spread across two stories. The office space features private offices, conference rooms, a break room, and a reception area. The fenced and gated site spans 5.47 acres, providing ample parking and easy access to major freeways including I-5, I-405, and SR-55.
Key features of the warehouse include an ESFR sprinkler system, fire alarm, wet lines throughout, 400 amps of 480-volt, 3-phase electrical service, and a 1200 lb/sq ft floor load. Skylights provide natural lighting, while the secured perimeter ensures the safety of occupants and inventory.
The building was constructed in 1974 and has recently undergone renovations to enhance its functionality. It is located in the central Orange County industrial corridor, providing proximity to major distribution centers and corporate headquarters. The property's strategic location near John Wayne Airport makes it an ideal choice for businesses in need of efficient transportation and logistics solutions.
This warehouse rental is ideal for a variety of industries, including distribution, manufacturing, logistics, e-commerce, aerospace, automotive, and food and beverage. The property's combination of ample space, functional features, and strategic location make it a highly desirable option for businesses seeking a comprehensive industrial solution in Orange County.
To inquire about this property and other available options, please utilize the provided inquiry form.





