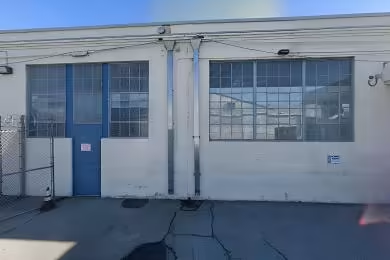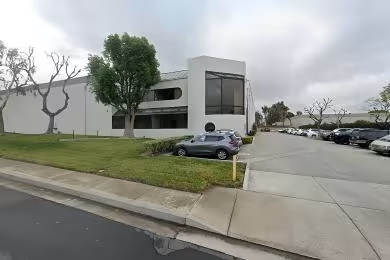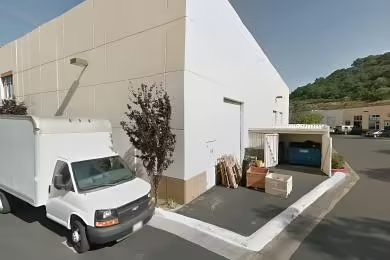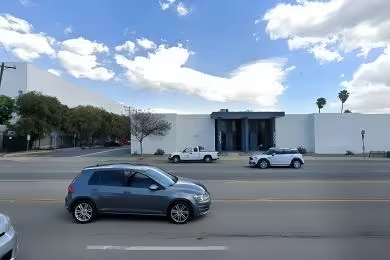Industrial Space Overview
Each building features a gross area of 100,000 square feet, boasting a clear height of 30 feet and column spacing of 50 feet by 50 feet. They are equipped with 10 dock-high doors with levelers and 2 drive-in doors with ramps for seamless loading and unloading. An insulated metal roof with skylights provides natural lighting while reducing energy consumption. The warehouse areas feature reinforced concrete floors with a 6-inch thickness and 5,000 PSI rating, along with LED high-bay lighting and three-phase electrical service for efficient operations.
Convenient location near Irvine Center Drive and Bake Parkway offers easy access to the 5, 405, 133 Freeways, and 241 Toll Road, ensuring excellent connectivity. The site spans 5 acres, providing ample parking for both trucks and cars. Security is ensured with a gated entrance and 24-hour surveillance.
Interior amenities include 5,000 square feet of office space with private offices, conference rooms, and break areas, along with 10,000 square feet of mezzanine space for additional storage or assembly. A sprinkler system ensures fire safety, while an HVAC system maintains temperature in the office space. Multiple restrooms are strategically located throughout the facility, along with a designated break room with amenities.
Sustainability is a key feature, with energy-efficient lighting and HVAC systems reducing operating costs. Skylights maximize natural lighting, further conserving energy. An insulated roof enhances energy efficiency, and a recycling program promotes waste reduction.
Flexibility is a highlight, as the building can be subdivided to meet specific tenant requirements. There is also potential for future expansion on the site. Located within a thriving industrial park, Hubble Industrial Park offers an ideal environment for businesses seeking efficient and productive workspaces in a prime location. Regular inspections and repairs ensure that the buildings are well-maintained and ready for immediate occupancy.








