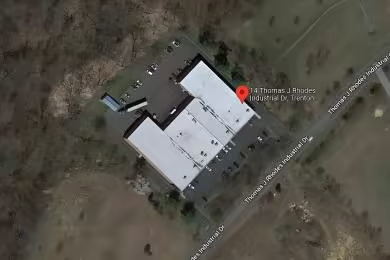Industrial Space Overview
For the 27260 Jefferson Avenue Warehouse, a spacious 100,000 square foot warehouse awaits you. Boasting a 28-foot clear ceiling height, numerous loading docks (10 in total) and drive-in doors (2), this warehouse is well-equipped to handle large-scale operations. Grade level doors (8) provide convenient access, while its expansive clear span of 50 feet and column spacing of 50 feet x 50 feet offer ample room for efficient storage and movement.
Inside, you will find a well-appointed 5,000 square foot office space, a spacious break room with kitchen facilities, and ample restrooms throughout the facility. A 20,000 square foot mezzanine level provides additional storage space. An existing racking system can be customized to accommodate various pallet sizes and configurations, ensuring optimal storage solutions.
Externally, the warehouse offers ample parking for both trailers and employee vehicles. A covered loading area provides ample space for truck maneuvering, and the 5-acre secured yard space can accommodate trailers, equipment, or additional storage. Its convenient location within an established industrial park provides easy access to major highways and transportation routes.
Cross-docking capabilities, temperature-controlled environment, heavy-duty reinforced concrete flooring, and energy-efficient features all contribute to the warehouse's functionality and cost-effectiveness.





