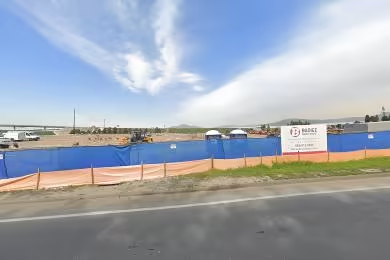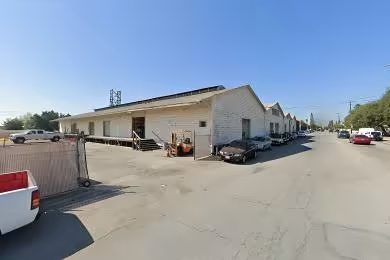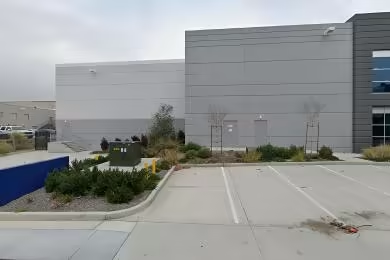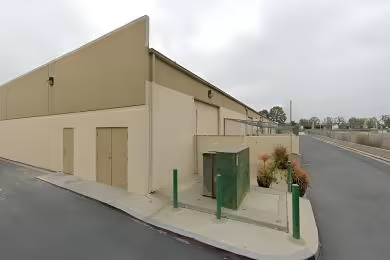Industrial Space Overview
Within, the open and flexible floor plan minimizes interior columns, and the heavy-duty concrete flooring offers exceptional durability. Ample electrical service, a gas-fired heating system, and LED lighting throughout ensure optimal functionality. The warehouse also features a sprinkler system for added safety.
At the front of the building, approximately 5,000 square feet of office space includes a reception area, private offices, a conference room, a kitchenette, and restrooms. For heightened security, gated access, security cameras and alarms, and perimeter fencing are implemented.
The warehouse sits on a 5.05-acre site, providing ample parking and convenient access to major highways and transportation routes. Additionally, retail amenities and restaurants are conveniently located nearby.







