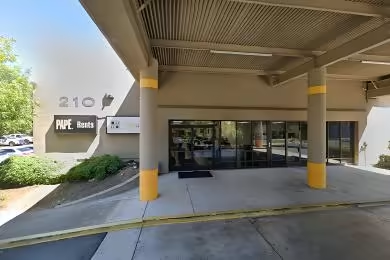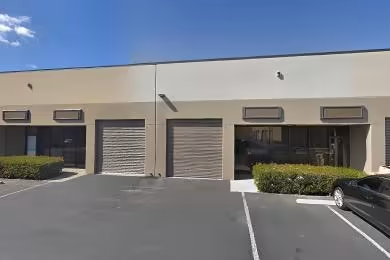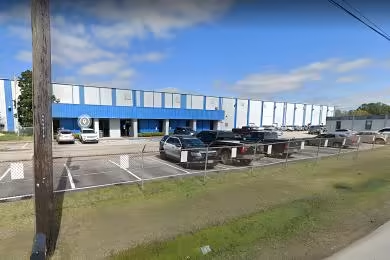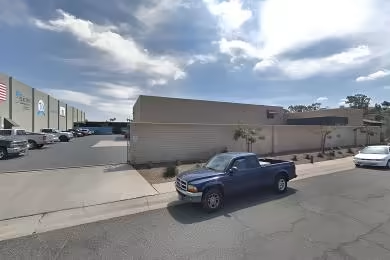Industrial Space Overview
Our extensive warehouse rental options encompass the following specifications:
**Location:** 41093 County Center Drive
**Property Type:** Warehouse/Industrial
**Land Area:** 5.7 acres
**Building Size:** 200,000 square feet
**Ceiling Height:**
* 32 feet clear to truss
* 24 feet under truss
**Support Structure:**
* Columns: 50 feet x 50 feet, 16-inch round concrete
**Loading Capabilities:**
* 8 dock-high loading doors
* 4 grade-level loading doors
* Ample truck court
**Utilities:**
* 3-phase electrical supply
* Natural gas heating
* Fire sprinkler system throughout
**Office Space:**
* 2,500 square feet
* Reception area
* Private offices
* Conference room
* Break room
**Additional Amenities:**
* Ample parking for both vehicles and trucks
* Secure, gated property
* Overhead cranes for efficient material handling
* ESFR fire protection system
* HVAC system with rooftop units
* LED lighting for energy efficiency
**Proximity:**
* Situated in a strategic industrial area
* Excellent access to major highways
* Convenient to distribution centers and transportation hubs
**Additional Features:**
* Well-maintained property with recent upgrades
* Flexible lease terms available
* Zoned for industrial use
**Further Details:**
The warehouse boasts a practical and spacious layout, maximizing functionality. The dock-high loading doors facilitate efficient loading and unloading of goods, complemented by grade-level loading doors for added flexibility. Overhead cranes seamlessly facilitate the movement of heavy equipment and materials within the warehouse. The advanced ESFR fire protection system prioritizes safety for both the facility and occupants. A comfortable working environment is ensured by the HVAC unit, while LED lighting provides ample illumination while reducing energy consumption.






