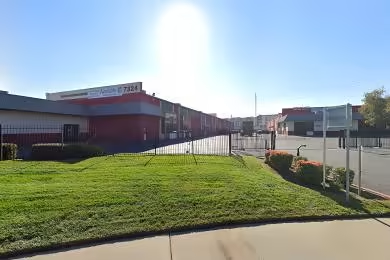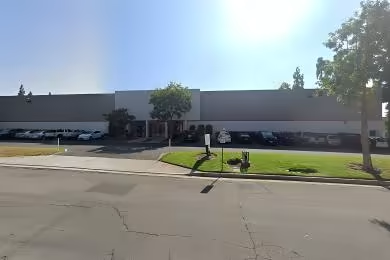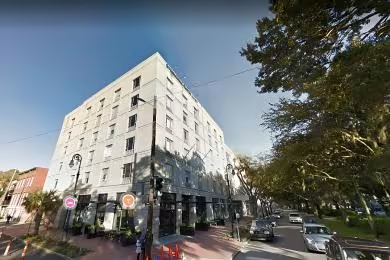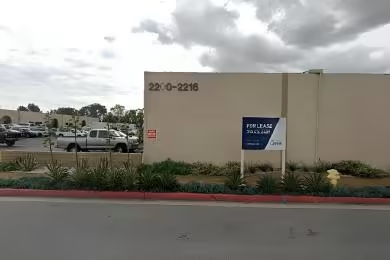Industrial Space Overview
Structurally, the warehouse exhibits durable concrete tilt-up construction, ensuring longevity and reliability. An ESFR sprinkler system, steel joist roof system, and LED lighting enhance safety and energy efficiency. Various MEP systems support operations, including 480-volt, 3-phase electrical service, natural gas heating, compressed air, fire alarm, and security systems.
The expansive site spans over 25 acres, fully fenced with electronic access control for enhanced security. It offers ample parking for trucks and cars, as well as rail access for convenient transportation options. Additional amenities include 10,000 square feet of office space, a 25,000 square feet mezzanine for additional storage, trailer parking, and on-site property management and maintenance. Furthermore, its strategic location near major transportation routes and airports makes it an ideal choice for distribution, warehousing, and manufacturing operations.





