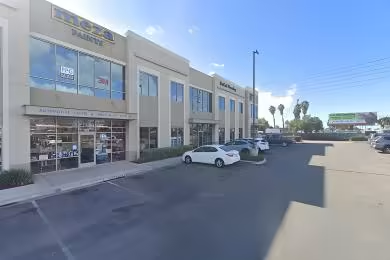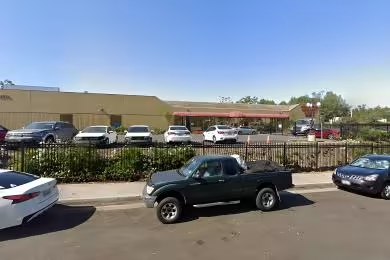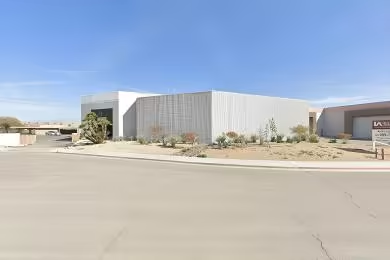Industrial Space Overview
Attached to the warehouse is a two-story office building spanning 7,500 square feet. It offers private offices, conference rooms, a break room, and restrooms for convenient business operations.
The expansive outdoor yard boasts a paved concrete surface and secure fencing. The truck court has impressive dimensions of 250 feet in depth and 600 feet in width, catering to heavy vehicle traffic. The property encompasses a total area of 3 acres, providing ample space for parking and maneuverability.
Additional amenities enhance the functionality of the warehouse. These include an ESFR sprinkler system for fire safety, LED lighting for energy efficiency, an HVAC system for temperature control, 3-phase electrical power for machinery, natural gas availability, rail access for convenient transportation, and ample parking for both trucks and personal vehicles. The site is conveniently zoned for industrial use, ensuring suitability for a range of business activities.
For further inquiries or to explore additional properties, kindly utilize the provided inquiry form to contact us.







