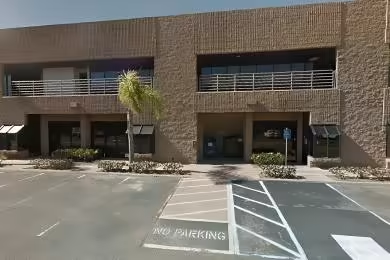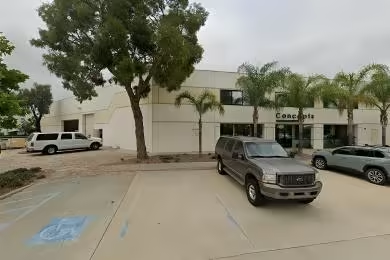Industrial Space Overview
This single-story building boasts 150,000 square feet, comprising 135,000 square feet of warehouse space and 15,000 square feet of office space. It features clear heights of 24 feet and has a well-designed configuration.
The warehouse is equipped with 20 loading docks with levelers and seals, 2 drive-in doors, and a two-position dock-high truck court with ample maneuvering space. For construction, it utilizes durable concrete tilt-up walls, a metal roof with skylights, and LED lighting throughout.
Gas-fired unit heaters provide heating, while a rooftop air conditioning system cools the office space. Electrical amenities include 800 amps, 3-phase, 480 volts of power, ample power outlets, and lighting fixtures. A fully automatic fire sprinkler system ensures safety.
Security measures include a gated and fenced perimeter, motion-activated security cameras, and keycard access control. The property offers amenities such as a 2,000 square foot common area for employee break rooms and restrooms, as well as on-site parking for 50 vehicles.
Strategically located in a prime industrial area with easy access to major highways and transportation hubs, this warehouse is close to major distribution centers, retail establishments, and public transportation. Additional features include a mezzanine level for extra storage or office space, cross-docking capabilities, and the potential for expansion or customization.
The warehouse is in excellent condition, well-maintained, and ready for immediate occupancy.








