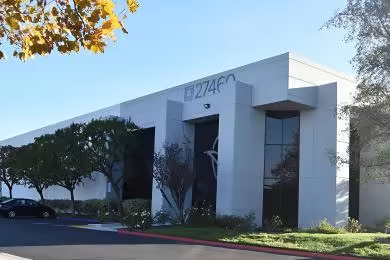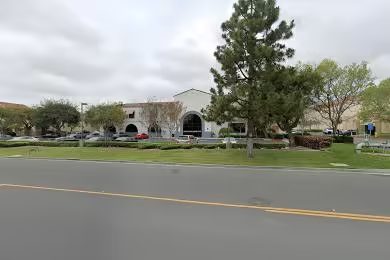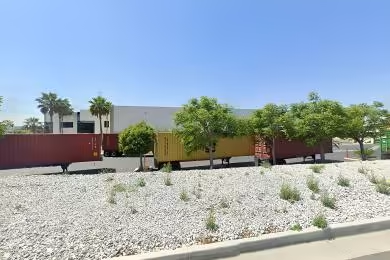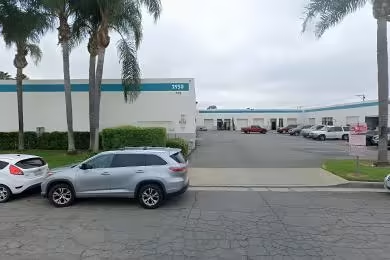Industrial Space Overview
The tilt-up concrete warehouse features a 24-foot clear height, 50-foot x 50-foot column spacing, ample loading docks with levelers, multiple drive-in doors, and an overhead crane system for heavy lifting. The large paved yard provides ample space for trailer parking and truck maneuvering.
Inside, the warehouse offers dedicated office space, a break room, and multiple restrooms. Utilities such as electricity, water, gas, and telecommunications are readily available. Industrial (M-1) zoning allows for a range of industrial uses. While not currently LEED certified, upgrades and improvements can enhance its environmental performance.
Additional features include cross-dock capabilities, a sprinkler system, fire alarm, seismic compliance, excellent natural lighting, and high-speed internet for seamless operations.





