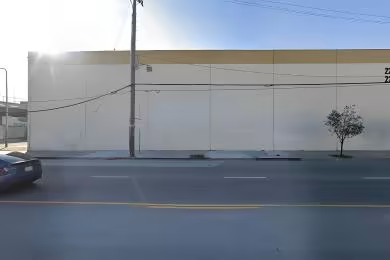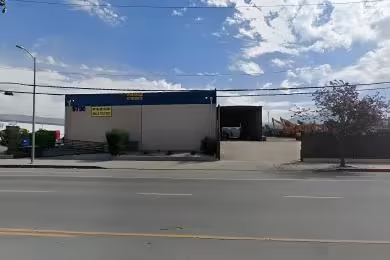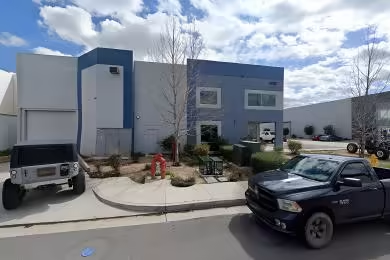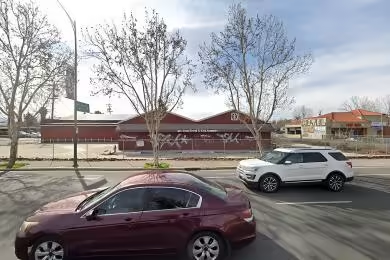Industrial Space Overview
Building A is a two-story office building with 20,000 square feet of office space and 10,000 square feet of warehouse space.
Building B is a single-story warehouse building with 150,000 square feet of clear-height warehouse space, 24' clear height, 14 dock-high loading doors, 1 drive-in door, and 5,000 square feet of office space.
The site includes 11.71 acres of land, is fenced and gated, has a truck court with ample maneuvering space, and is located within the Central Avenue Industrial Corridor. It is close to major highways (I-294, I-55, and I-90) and public transportation (CTA Red Line).
The property features energy-efficient T5 lighting, an ESFR sprinkler system, dock levelers and seals, trailer parking stalls, rail service availability, heavy power availability, on-site parking for employees and visitors, and a secure facility with CCTV cameras and card access system.
The zoning for the property is M2-2 Manufacturing and Business Park District.





