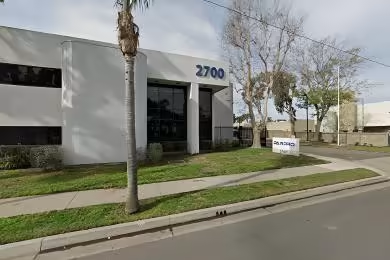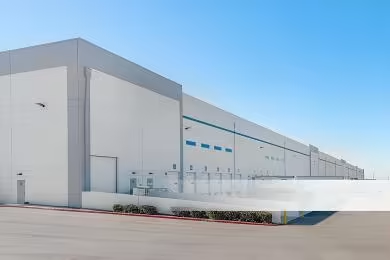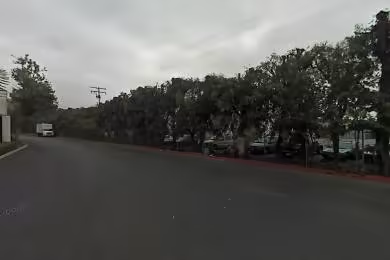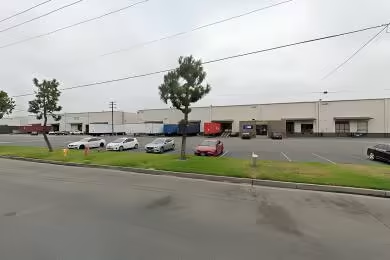Industrial Space Overview
The concrete tilt-up construction, metal roof with skylights, insulated walls, and ESFR sprinkler system contribute to a safe and durable environment. Utilities include 800 amps of 3-phase power, available natural gas, city water and sewer.
Extensive amenities enhance functionality, including ample parking (200+ spaces), 24/7 gated security, LED exterior lighting, a spacious truck court, and nearby rail access. Office space of 5,000 square feet with separate entrances and restrooms, a 10,000-square-foot mezzanine for storage, and compressed air lines installed throughout further benefit operations.
High-efficiency LED lighting, an 8-inch reinforced concrete floor, and industrial zoning cater to diverse needs. The location within a well-established industrial park offers proximity to amenities and infrastructure. Flexible lease terms allow businesses to tailor the space to their specific requirements.








