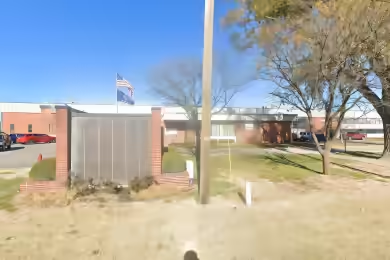Industrial Space Overview
Core Specifications
Building Features
- Clear height: 32’
- Column spacing: 53’ x 57’
- Full build-out condition
Loading & Access
- 44 dock-high doors for efficient loading and unloading
- 1 drive-in door for easy access
- Parking available for 60 trailers and 120 vehicles
Location & Connectivity
Strategic Location Highlights
- Centralized location within the Kansas City metropolitan area
- Excellent access to major highways
- Proximity to key logistics hubs
Extras
- Recently renovated office area
- Flexible layout to accommodate various business needs



