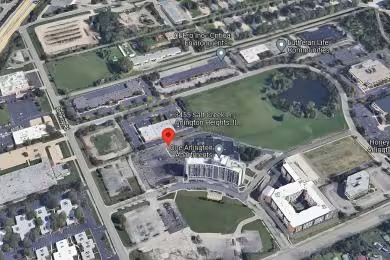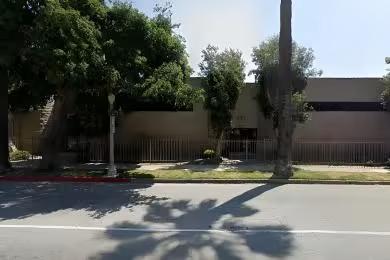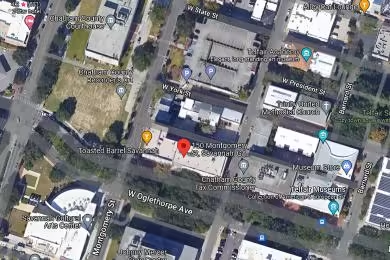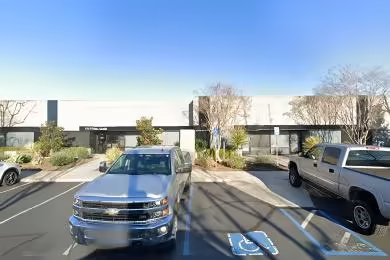Industrial Space Overview
This industrial warehouse offers exceptional building specifications, with its precast concrete tilt-up construction, 26-foot clear height, and spacious 50' x 50' bay spacing. The warehouse is equipped with ten grade-level dock doors, two drive-in doors, and a convenient ground-level entrance. The site measures a substantial 10.11 acres, zoned for heavy industrial use and fully fenced and gated for added security. Ample parking and convenient access to major highways enhance its accessibility.
Inside, the warehouse features a column spacing of 50' x 50', ensuring maximum flexibility. It is well-lit with LED lighting, equipped with a sprinkler system, and has epoxy-coated floors for durability. Multiple restrooms cater to the needs of employees and visitors, while the 2,500 square feet of office space can be customized to meet the specific requirements of tenants.
The site improvements include a paved driveway and parking lot, landscaped grounds, and a stormwater management system. Security cameras and lighting provide peace of mind, while high-speed internet and phone connectivity ensure seamless communication. Tenant-controlled HVAC systems, 24/7 security, on-site property management, and flexible lease terms and incentives add to the warehouse's appeal.
Located in a thriving industrial park, the warehouse benefits from excellent proximity to major highways, logistics hubs, airports, seaports, and rail lines. Its strategic location offers businesses seamless connectivity and efficient transportation options.
Contact us today using the inquiry form to schedule a tour and learn more about this exceptional warehouse and our other exceptional properties.






