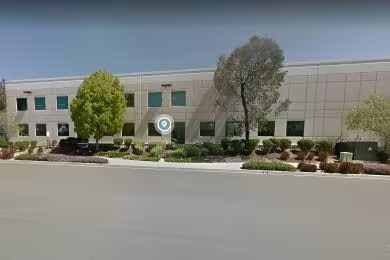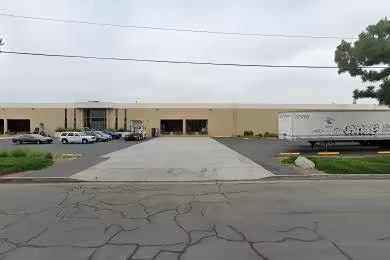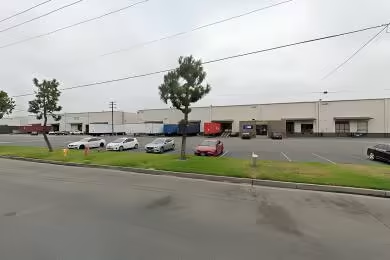Industrial Space Overview
The warehouse features a tilt-up concrete construction, 24' clear height, 20 bays measuring 50' x 50', and a column spacing of 50' x 50'. It has 12 dock high doors (10' x 10'), 2 grade level doors (14' x 14'), and an ESFR sprinkler system. Lighting is provided by LED high-bay fixtures and the power supply is 480-volt, 3-phase.
The site includes 4.5 acres of land, approximately 100,000 square feet of paved parking area, a 130' truck court depth, and direct access from a paved road. The property is zoned industrial.
Inside, there is an open floor plan, high ceilings, abundant natural light, 2,000 square feet of office space (expandable), 2 ADA-compliant restrooms, and 1 break room. HVAC is limited to air-conditioning in the office space.
Outside, the grounds are landscaped, the perimeter is fenced and gated, and there is a security system with camera surveillance and alarm. The loading dock is covered and has levelers and seals, and there is also drive-in access.
Additional features include rail access nearby, eligibility for a Foreign Trade Zone (FTZ), cross-docking capabilities, ample power and data infrastructure, and a convenient location close to major highways and transportation hubs. Lease terms are flexible and the space is move-in ready.





