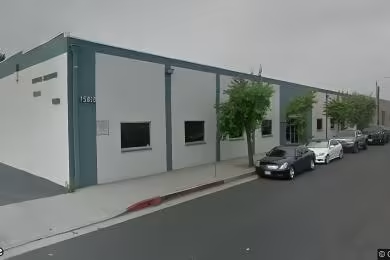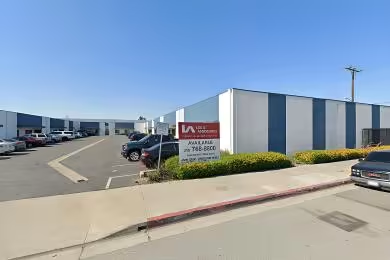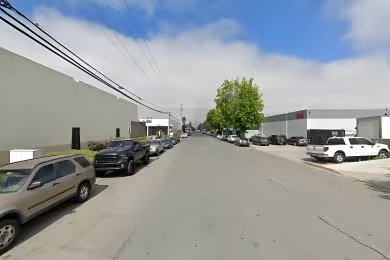Industrial Space Overview
The warehouse is meticulously designed, featuring 10 loading docks and 3 drive-in doors, making loading and unloading operations a breeze. Its wide column spacing of 50 feet x 50 feet allows for optimal space utilization and efficient material flow. An ESFR sprinkler system and LED lighting ensure a secure and well-illuminated work environment.
The fully fenced and gated yard offers added security, while the industrial zoning permits a diverse range of warehouse and distribution activities. The well-maintained facility is equipped with concrete tilt-up construction, ample insulation, and a comprehensive HVAC system to maintain a comfortable and productive workspace.
Currently occupied by a tenant, the warehouse presents flexible lease terms to accommodate specific business needs. Lease rates and terms are subject to negotiation, and the tenant is responsible for property taxes and insurance costs. The landlord diligently maintains common areas and provides janitorial services, ensuring a clean and organized work environment.








