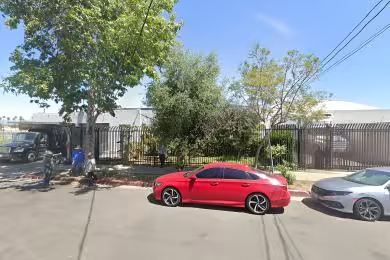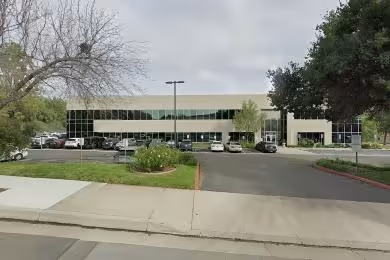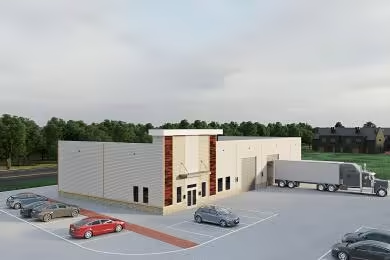Industrial Space Overview
The expansive 120,000-square-foot facility features tilt-up concrete construction, 28-foot clear height, and ample truck court space with 10 grade-level and 2 dock-high doors. Utilities include three-phase electricity, natural gas, municipal water, and sewer. The 10-acre site provides ample parking, and the 2,500-square-foot office space offers a comfortable work environment.
Other amenities include a dedicated break room, modern restrooms, overhead cranes, air conditioning (office space only), and a full wet sprinkler system. Additional features include drive-in access, high ceilings, rack and stack storage capabilities, ample natural light, energy-efficient lighting, ADA compliance, and code-compliant safety systems. The zoned HVAC system ensures efficient temperature control throughout the building.







