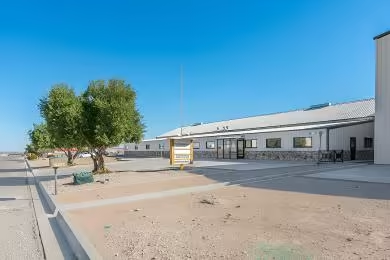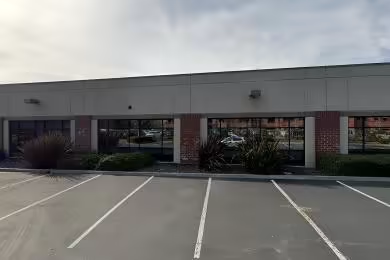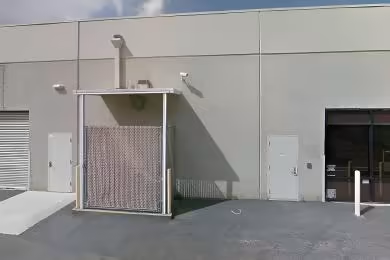Industrial Space Overview
Inside, the warehouse provides ample access with 20 dock-high doors (10 on each north and south side) and 4 ground-level doors (2 on each north and south side). LED lighting illuminates the vast interior, while an ESFR sprinkler system and concrete floors with 6,000 PSI compressive strength ensure safety and durability.
The 2,000-square-foot ground-floor office space provides a comfortable and functional environment with a reception area, conference room, private offices, and restrooms.
Additional amenities include ample on-site parking for trucks and cars, a secured gated entrance, and industrial zoning. The convenient location offers easy access to major highways and transportation routes, as well as proximity to major retailers and distribution centers.
The warehouse is equipped with three-phase electrical service (1,200 amps), natural gas, water and sewer, and high-speed internet connectivity. Currently vacant and available for occupancy, this spacious warehouse can be leased or purchased. The owner is open to flexible lease terms and purchase options, allowing for customization to meet specific business needs.





