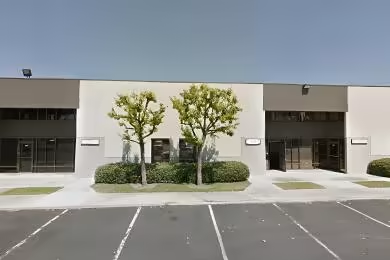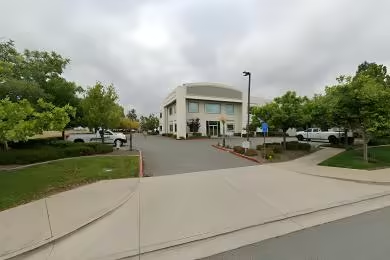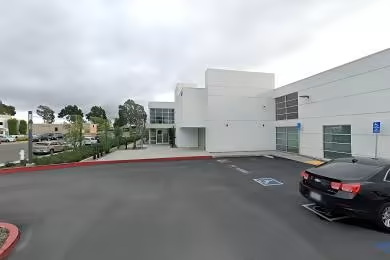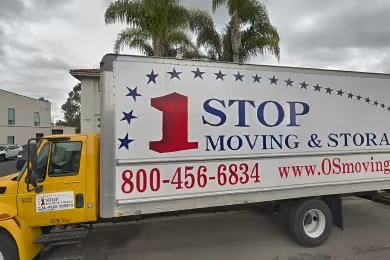Industrial Space Overview
**Building Specifications:**
* Tilt-up concrete construction
* 100,000 square feet total area (500' long x 200' wide)
* 28' clear height
* 10 bays with 50' column spacing
* 20 dock-high doors and 2 grade-level doors
* 4 truck wells
**Property Specifications:**
* 5 acres lot size (217,800 square feet land area)
* 500' frontage on Ponderosa Avenue
* Industrial zoning with all utilities available
**Interior Features:**
* Concrete flooring
* High-efficiency LED lighting
* 12 rooftop HVAC units
* ESFR sprinkler system
* 24/7 security and access control
* 2,000 square feet of office space
**Exterior Features:**
* 50 paved parking spaces
* 60' wide driveway
* Mature landscaping
* Chain-link perimeter fencing
**Additional Features:**
* High-cube storage (up to 30' stacking height)
* Cross-dock loading capabilities
* Heavy-duty racking systems
* Forklift fleet and charging stations








