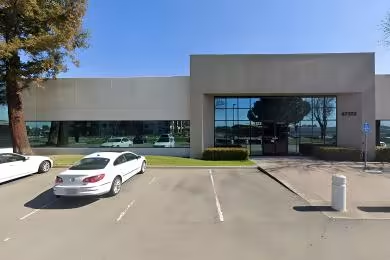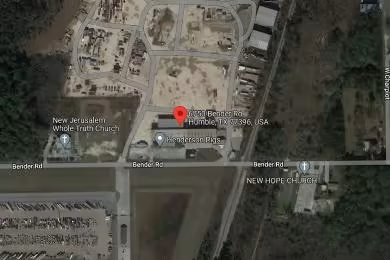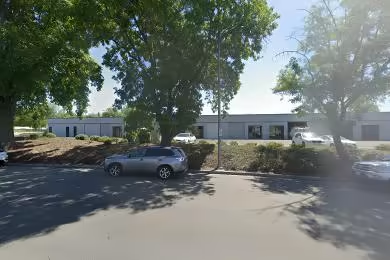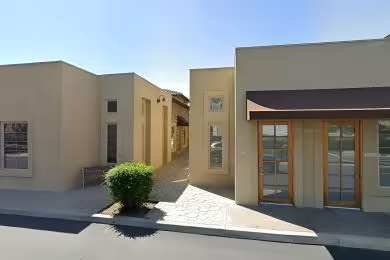Industrial Space Overview
The warehouse features a durable concrete tilt-up construction with an impressive 24' clear height, allowing ample storage capacity. Its 50' x 50' column spacing provides flexibility for various operations. The advanced ESFR sprinkler system and LED lighting ensure a safe and efficient work environment. For seamless loading and unloading, the warehouse is equipped with 12 loading docks, including 10 dock-high and 2 ground-level, as well as 4 drive-in doors measuring 12' x 14'.
The office space offers 20,000 SF of contemporary design, featuring private offices, conference rooms, and break areas. A 2-story mezzanine with 10,000 SF of space provides additional storage or office functionality. Restrooms and showers are conveniently located for the well-being of employees.
The fully paved and fenced yard, along with ample truck parking and maneuvering space, ensures ease of operations and vehicle access. The landscaped surroundings, with trees and shrubs, enhance the site's aesthetics. 24/7 access and security measures provide peace of mind for your valuable assets.
The warehouse is well-equipped with utilities and infrastructure, including three-phase electrical power, natural gas, water and sewer, and high-speed fiber optic internet connectivity. The industrial zoning (M-1) allows for a wide range of permitted uses, including manufacturing, distribution, warehousing, and related activities.
For further inquiries about this exceptional warehouse rental and our other properties, please don't hesitate to reach out to us through our convenient inquiry form. We look forward to assisting you in finding the perfect solution for your warehousing needs.





