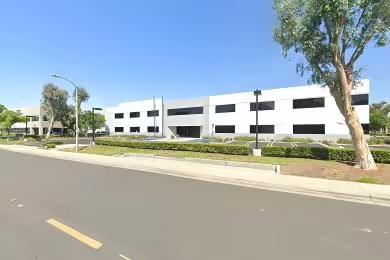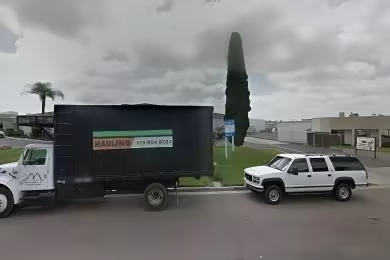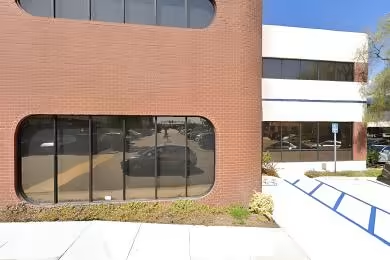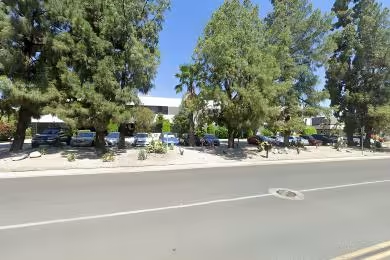Industrial Space Overview
Our warehouse in South Vermont Avenue boasts impressive specifications:
- Expansive 100,000 square-foot space with a soaring 24-foot clear height
- Durable steel frame construction with tilt-up concrete walls
- Ample loading capabilities with 20 standard docks and 4 drive-in doors
- Reinforced concrete floors withstand 500 pounds per square foot
- Energy-efficient LED lighting with motion sensors
- Climate-controlled environment with HVAC systems
The accompanying 5,000-square-foot office space offers:
- Flexible layout with open areas, private offices, and a conference room
- Comfortable amenities like carpet, drop ceilings, windows, and air conditioning
The site encompasses 5 acres and features:
- Secured perimeter with fencing and electronic gate access
- 200+ paved parking spaces
- Access to water, sewer, electricity, and gas utilities
Additional conveniences include:
- Enhanced security system with cameras and motion detectors
- Sprinkler and fire alarm fire suppression measures
- Fuel storage with an ethanol tank
- 80,000-pound capacity truck scale
- Rail spur for efficient transportation
- Outdoor storage area for 50 trailers
- Convenient location with proximity to major highways






