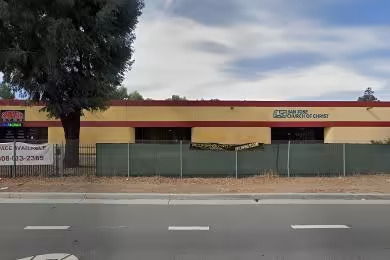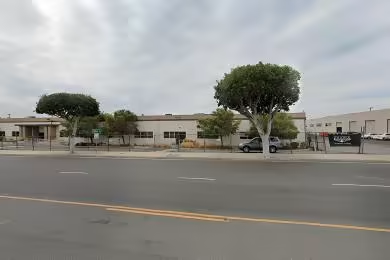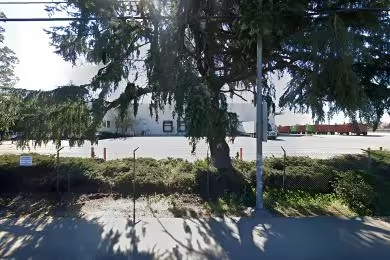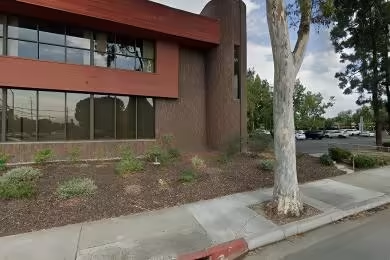Industrial Space Overview
The warehouse boasts 50,000 square feet of clear height space, with open floor plans and column spacing of 50' x 50' for versatile layout options. The LED lighting, high-velocity ceiling fans, and sprinkler system ensure a comfortable and safe environment.
Exterior amenities include ample paved parking, a spacious truck court, gated and fenced security, and storm drainage to prevent flooding. The building provides three-phase electrical service, municipal water and sewer connections, and trash disposal dumpsters.
Additional features include a 5,000 square foot mezzanine for storage or office space, modern restrooms with showers and locker rooms, a break room with a kitchenette and vending machines, and a small office area equipped with desks and chairs.





