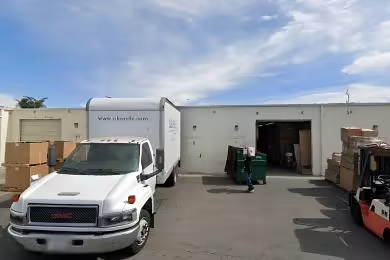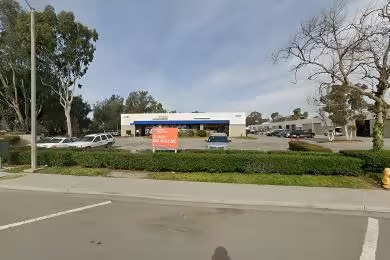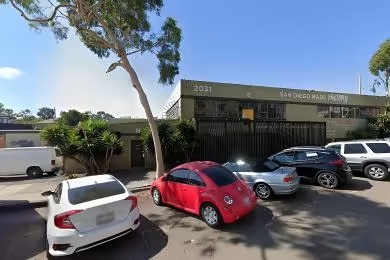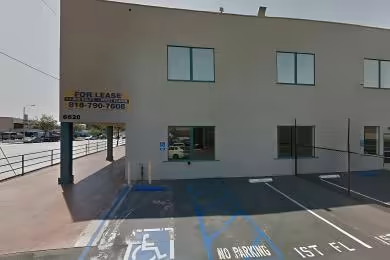Industrial Space Overview
Situated on a 5-acre site, the warehouse has a fenced perimeter with a gated entry and a 150,000-square-foot paved yard. It offers 50 designated parking spaces and is serviced by electric, gas, water, and sewer utilities. Additional features include a fully sprinklered warehouse, a UL-listed fire alarm system, exterior and interior security cameras, and 2,500 square feet of office space on the mezzanine level, which covers approximately 25% of the building's footprint. The warehouse has 480V/3-phase, 200-amp electrical service, a 2-inch gas line, a 6-inch water main, and an 8-inch sewer line.








