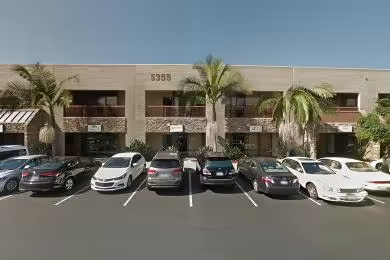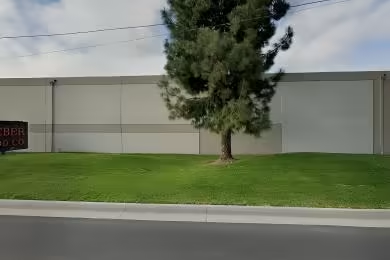Industrial Space Overview
The warehouse building spans 100,000 square feet and features impressive specifications such as a 24-foot clear height, 10 dock-high and 2 grade-level loading doors, and a spacious 100-foot-wide truck court. The 5,000 square feet of office space provides an open plan layout with private offices, conference rooms, and a break room, ensuring a comfortable and functional work environment.
Equipped with 3-phase, 480-volt electricity, natural gas, municipal water and sewer, and fiber optic high-speed internet, the building caters to a range of business needs. The site offers ample parking, security fencing, and lighting for the convenience and safety of tenants.
Additionally, the property enjoys access to rail transportation, foreign trade zone capabilities, and is designed with energy efficiency in mind, offering opportunities for businesses to prioritize sustainability. With its move-in readiness and flexible lease terms, this warehouse complex presents an ideal location for businesses seeking versatility, accessibility, and a prime industrial setting.








