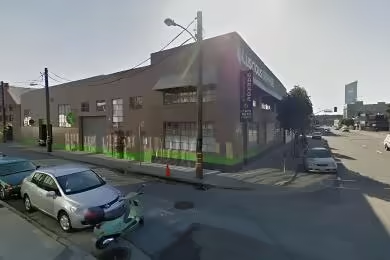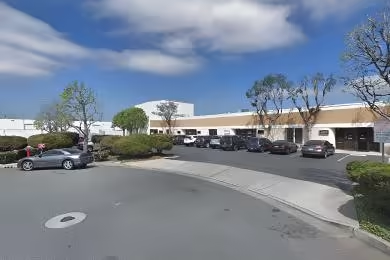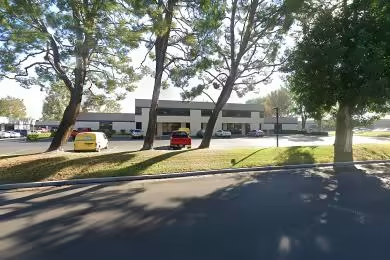Industrial Space Overview
The 15-acre site includes a fenced yard, security gate, and 100 on-site parking spaces. Amenities include 5,000 square feet of office space, restrooms, and a breakroom. Loading docks are covered and equipped with levelers. A drive-in ramp accommodates vehicles up to 53 feet long, and a truck court provides ample space for truck maneuvering. Rail access is nearby with potential for rail service.
The warehouse offers a cross-dock configuration for efficient flow of goods, high-efficiency lighting for energy savings, an energy-efficient HVAC system for optimal temperature control, and a fire suppression system for advanced protection. Professional property management ensures optimal building operations.





