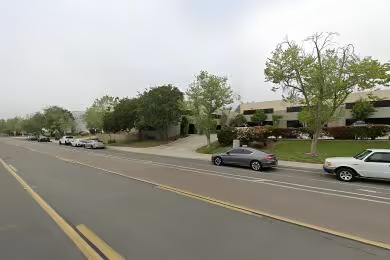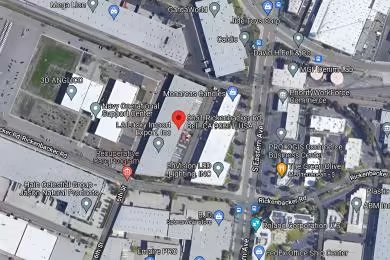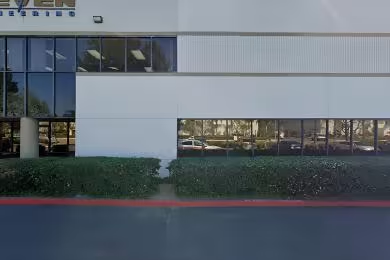Industrial Space Overview
In addition to its spacious warehouse, the property includes 12,000 square feet of air-conditioned and carpeted office space. The office layout offers an open floor plan with private offices, large windows for natural light, and a kitchenette and conference room for employee convenience.
The warehouse is strategically located with direct access to major highways, making it easily accessible for transportation. Ample employee parking is available on-site. The property features 3-phase electrical service, a gas-fired heating and cooling system, a sprinkler system, fire hydrants, and a fire alarm for safety and security. A motion-activated security system provides additional peace of mind.






