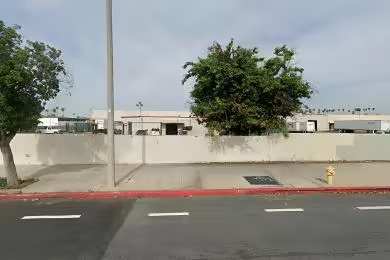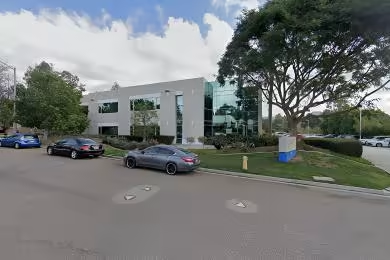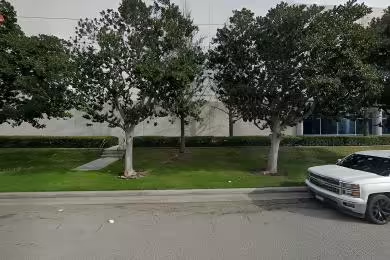Industrial Space Overview
All units comply with the requirements of Title 24, ensuring accessibility for individuals with disabilities. They feature central air conditioning and heating with thermostatic controls and timers for energy efficiency. Ample parking is available, with approximately three spaces for every 1,000 square feet leased.
The design showcases quality offices in front, easily accessible restrooms, and a wide front-to-back ratio for efficient use of space. Parcel lock boxes are provided for secure mail delivery.
Electrical systems feature 120/208 volts, three-phase, four-wire connections with a minimum of 100 amps, providing superior capacity and efficiency. Skylights in each unit harness natural light, reducing energy costs.
Fire sprinklers and security measures, including motion sensors and video surveillance, enhance safety and peace of mind. The park's location in Fullerton offers proximity to major freeways and hosts a variety of amenities and resources, including colleges, an airport, and a hospital.





