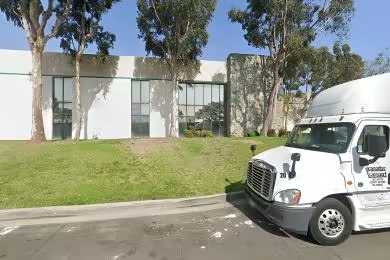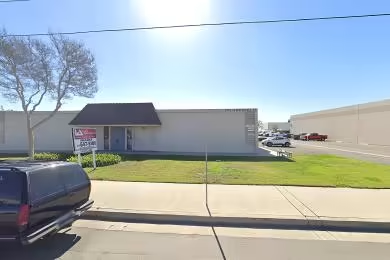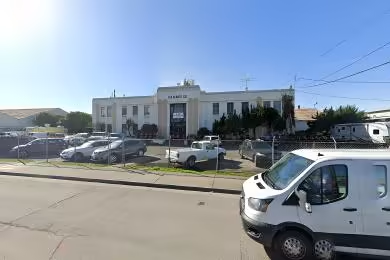Industrial Space Overview
With a 28 feet clear ceiling height, 50 feet x 50 feet column spacing, and 20 loading docks with levelers, along with 4 drive-in doors measuring 14' x 14', the warehouse features ample storage and loading capabilities. The concrete tilt-up construction and ESFR sprinkler system ensure durability and safety.
Utilities include 1,250 amps of 480-volt electricity, natural gas availability, city water, and sewer. Proximity to major freeways, public transportation, and a labor pool contribute to its convenient location.
Amenities include 5,000 square feet of office space, a break room, and ample parking. Security fencing and a gate provide protection, while an industrial and commercial neighborhood adds to its functionality.
Other features include zoning for industrial use, cross-dock configuration, high-cube storage capacity, excellent traffic flow, and compliance with current building codes.
Environmental considerations include LED lighting, an energy-efficient HVAC system, low-flow plumbing fixtures, and a recycling program. Specific building details encompass a rear loading area with truck courts, a covered canopy for weather protection, a mezzanine for extra storage, employee facilities, and an on-site forklift charging station. Secured storage cages are also available for rent.





