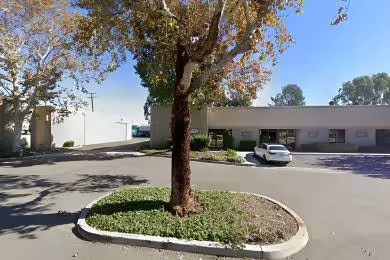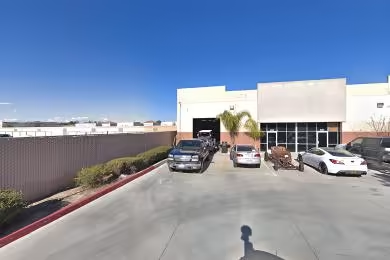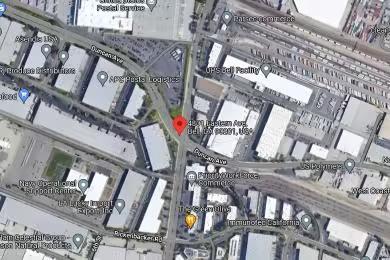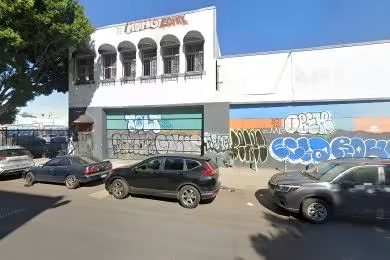Industrial Space Overview
Inside, the warehouse is well-lit by high-intensity LED lighting and equipped with evaporative coolers and heaters. Fire protection is provided by a comprehensive sprinkler system. The office space, with approximately 5,000 square feet, features an open floor plan, private offices, conference rooms, and modern finishes.
The warehouse has access to 3-phase power, public water and sewer, and natural gas. The I-2 zoning allows for various industrial activities. Its convenient location provides easy access to major highways, shipping ports, and airports. Ample truck circulation, parking, and a secured fenced yard enhance the functionality of the property.





