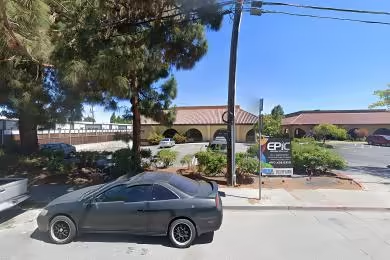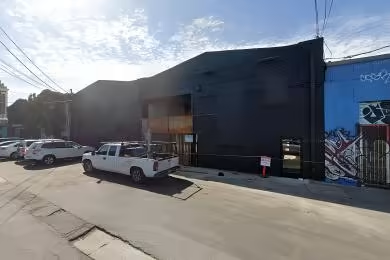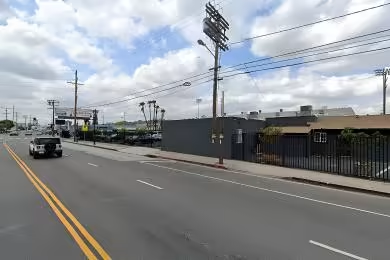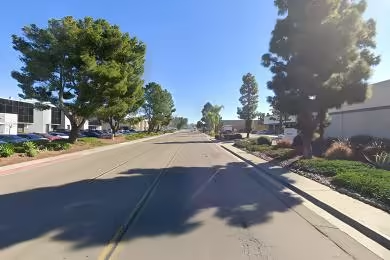Industrial Space Overview
Separately, the warehouse facility at 4427 Rainier Avenue offers ample space with 100,000 square feet of building area and 5 acres of land. Its layout includes 50' x 50' column spacing, 24 feet of clear height, and 10 truck level and dock doors. The construction consists of tilt-up concrete walls, metal roof, and concrete floors. The electrical system provides 480/277 volts, 3-phase power with 1,200 amps and 100 amp subpanel capacity. The HVAC system offers forced air heating and cooling with zone control and a temperature range of 55-70 degrees Fahrenheit. A fully functional ESFR sprinkler system ensures fire protection.
Security measures include perimeter fencing, gated access, security cameras, and 24/7 monitoring. The warehouse also features LED lighting, 100,000 gallons of water storage, 20,000 square feet of office space, 2 restrooms, 2 break rooms, 50 parking spaces, rail access, and a convenient location in an industrial park with access to major highways. Utilities include electricity, gas, water, sewer, and trash services provided by reputable companies.








