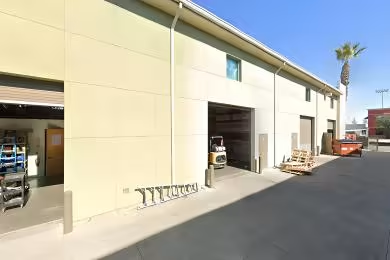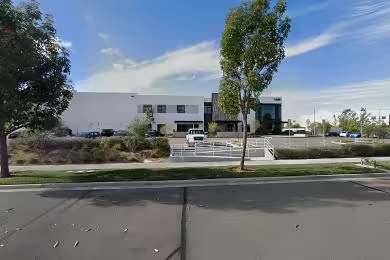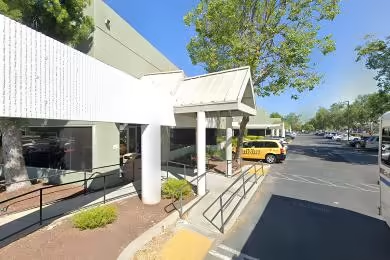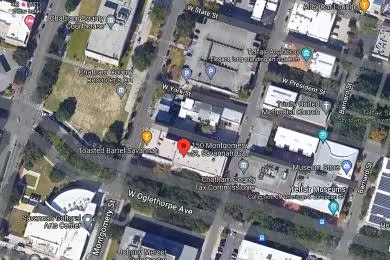Industrial Space Overview
The building features a 30' clear height, 50' x 50' column spacing, and a total of 24 loading doors, including 20 dock-high, 4 grade-level, and 2 drive-in doors. It's equipped with modern amenities like LED lighting, an ESFR sprinkler system, and heavy power.
Exterior features include a secured truck court, a large concrete yard for trailer parking and storage, and zoning for M-1 (Light Industrial). The property boasts air-conditioned office space, a breakroom, restrooms, and ample parking for employees and visitors.
Constructed in 2007 with institutional-grade construction and well-maintained, the warehouse is suitable for various industrial uses, including warehousing, distribution, and manufacturing. For more information on additional properties and inquiries, please reach out via the provided inquiry form.








