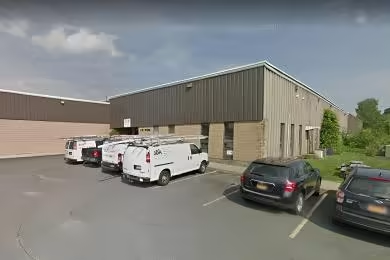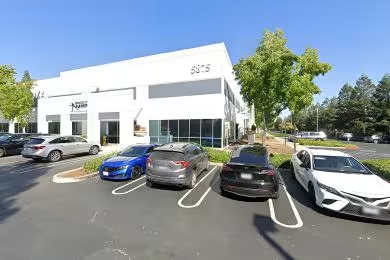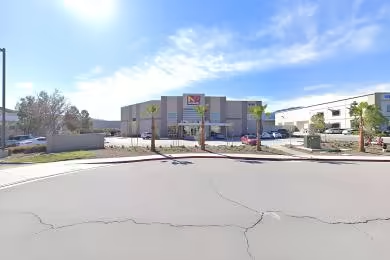Industrial Space Overview
Our prominent industrial warehouse rental at 4056 Calle Platino offers exceptional specifications:
**Building:**
- Single-story industrial warehouse with concrete tilt-up construction and steel frame.
- Clear height of 24 feet and column spacing of 50 feet x 50 feet.
- Loading dock with 5 dock-high doors and drive-in doors with 2 14'x14' grade-level doors.
- Ceiling height of 28 feet with fluorescent lighting.
**Office Space:**
- 2,000 square feet of office space over two levels, featuring a reception area, private offices, conference room, kitchenette, and restrooms.
**Amenities:**
- Ample parking, fenced and gated yard, sprinkler system, security system, and air conditioning in the office space.
**Utilities:**
- Electric (400 amps, 3-phase), natural gas, public water and sewer, and high-speed internet.
**Zoning:**
- Industrial
**Location:**
- Prime industrial area with easy access to major highways and close proximity to distribution centers and transportation hubs.
**Additional Features:**
- Racking and shelving in place, forklift for use, drive-through access, outdoor storage area, and landscaped grounds.








