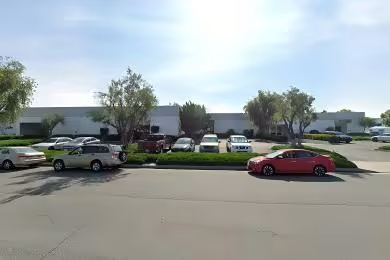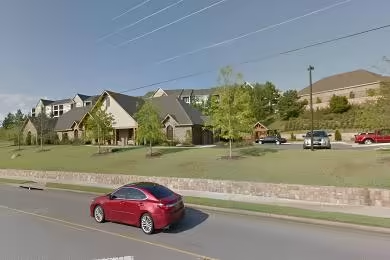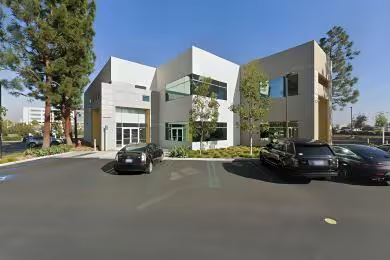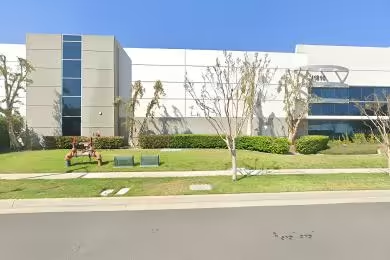Industrial Space Overview
The warehouse features a tilt-up concrete construction, providing durability and ample clear height ranging from 24 to 28 feet. Its 50' x 50' column spacing allows for efficient space utilization and can accommodate various storage and logistical needs.
Additional features include ample parking for trailers and employees, 24/7 access, a secured fenced yard, energy-efficient lighting, skylights, an ESFR sprinkler system, and zoning for light industrial use. It is situated in a desirable industrial area with close proximity to major freeways and public transportation options.
The warehouse is equipped with 800 amps of 277/480 volt, 3-phase power, providing adequate electricity for operations. It also offers modern office space with HVAC, break rooms, and restrooms, ensuring a comfortable work environment. The location is ideal for distribution, logistics, and other industrial purposes, with access to amenities such as shopping and dining.





