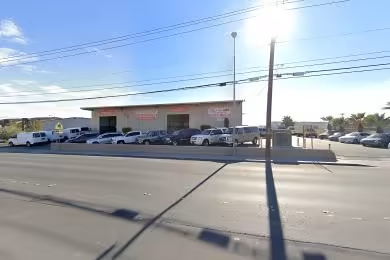Industrial Space Overview
This property features a spacious 18,305 SF industrial space, including a dedicated 7,645 SF office area with a welcoming reception, eight private offices, and a conference room. The remaining 10,660 SF of warehouse space is equipped with three dock-high doors and one grade-level door, making it suitable for various industrial operations. The space is available for lease starting April 1, 2025, providing ample time for businesses to plan their move.
Core Specifications
The building boasts a clear height of 24’ and column spacing of 40’ x 48’, ensuring efficient use of space for storage and operations. The property is constructed with reinforced concrete, providing durability and strength.
Building Features
- Reinforced Concrete construction for durability
- Clear height of 24’
- Exterior Dock Doors: 16
Loading & Access
- 3 Loading Docks for easy access
- 1 Drive Bay for convenient loading and unloading
Utilities & Power
The property is equipped with phase 3 power, providing ample electrical capacity for various industrial needs. Additional utilities include water and internet access.
Location & Connectivity
Located in a prime area of Las Vegas, this property offers excellent access to major roads and highways, enhancing connectivity for logistics and transportation. The strategic location ensures that businesses can efficiently reach their customers and suppliers.
Strategic Location Highlights
- Proximity to major highways for quick transportation
- Access to a skilled workforce in the Las Vegas area
- Growing industrial sector in the region
Extras
- Renovation potential for customized space
- Flexible layout to accommodate various business needs




