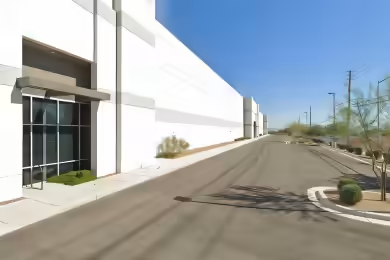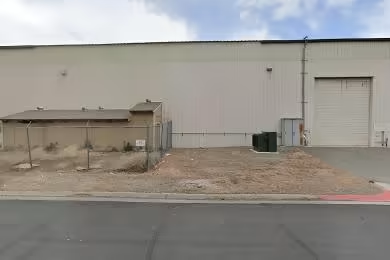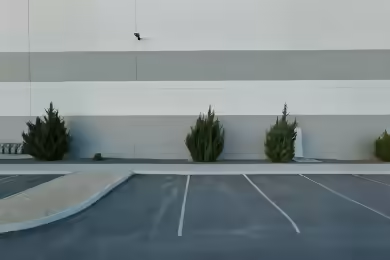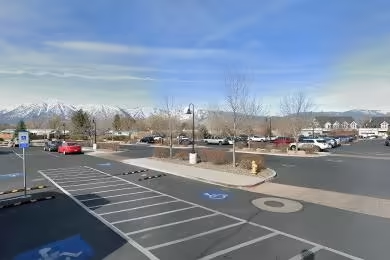Industrial Space Overview
Hughes Airport Center II offers a prime opportunity for businesses seeking industrial space in Las Vegas. With a total of 69,037 SF available, this property is strategically located near the Las Vegas Strip and Harry Reid International Airport. The building features a clear height of 24 feet, making it suitable for a variety of operations. The space is currently available for lease, providing flexibility for businesses looking to expand or relocate.
Core Specifications
Building Size: 46,882 SF, Construction Type: Reinforced Concrete, Clear Height: 24’, Dock Doors: 10, Drive In Bays: 4, Power Supply: 277/480 V, 3-phase.
Building Features
- Clear height: 24’ for versatile usage.
- Construction type: Reinforced Concrete for durability.
- Fire suppression: Wet sprinkler system installed.
Loading & Access
- 10 Dock-high doors for efficient loading and unloading.
- Truck court for easy access.
- Ample parking available for employees and visitors.
Utilities & Power
Power Supply: Amps: 277, Volts: 480, Phase: 3. The property is equipped with essential utilities to support various business operations.
Location & Connectivity
Hughes Airport Center is ideally situated with easy access to major highways and public transit, ensuring seamless connectivity for logistics and commuting. Its proximity to the Las Vegas Strip and the airport enhances its appeal for businesses requiring quick access to transportation hubs.
Strategic Location Highlights
- Proximity to major highways for efficient transportation.
- Close to Harry Reid International Airport for air freight needs.
- Located near Town Square and other amenities.





