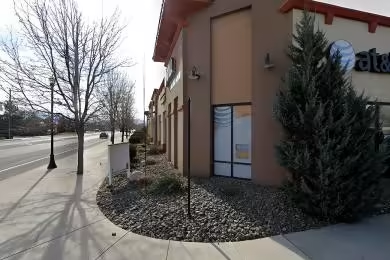Industrial Space Overview
Jennifer Park offers a newly renovated 25,547 SF industrial unit located in the Airport Submarket of Las Vegas, NV. This property features approximately 3,400 SF of office space and 22,147 SF of warehouse space, making it ideal for various industrial applications. The unit includes six private offices, two restrooms, and a break room, with a clearance height ranging from 24’ to 26’.
Core Specifications
The property is equipped with one 9’ x 10’ dock-high loading door and one 12’ x 14’ grade-level loading door. It also features 1,400 amps of 277/480v, 3-phase power, ensuring sufficient power supply for industrial operations.
Building Features
- Clear height: 26’
- Column spacing: 50’ x 60’
- Construction type: Reinforced concrete
- Fire suppression: Wet sprinkler system
Loading & Access
- One dock-high door for easy loading and unloading
- One grade-level loading door for convenient access
- Ample parking with 72 standard parking spaces
Utilities & Power
Power supply: 1,400 amps, 277/480v, 3-phase power. Water and sewer: City services available.
Location & Connectivity
Jennifer Park is strategically located near Harry Reid International Airport, providing quick access to major highways including the 215 beltway. This prime location enhances logistical efficiency for businesses operating in the area.
Strategic Location Highlights
- Proximity to Harry Reid International Airport
- Less than 2 miles from the Airport connector
- Easy access to major highways for efficient transportation
Security & Compliance
Compliance: The building is fully fire-sprinklered, ensuring safety and adherence to local regulations.
Extras
Renovation potential for customized office layouts and additional warehouse enhancements.



