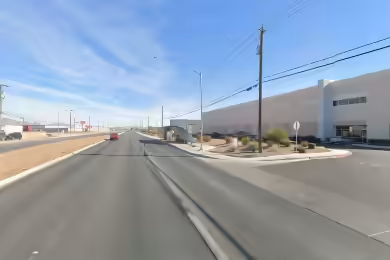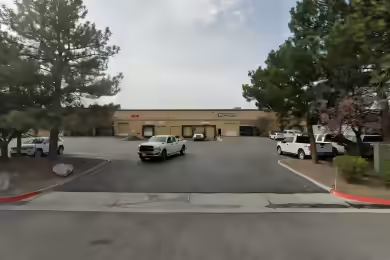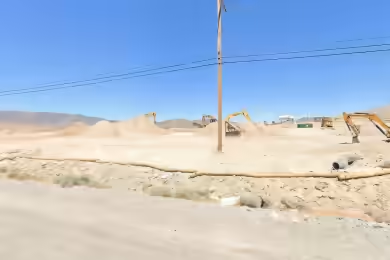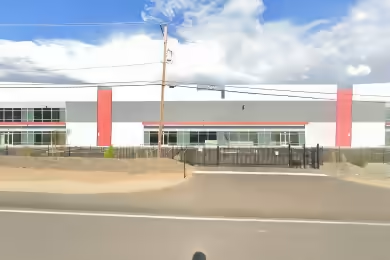Industrial Space Overview
888 Pilot Rd features a remarkable 40,346 SF single-tenant industrial building situated on approximately 2.25 acres. This brand-new, Class A facility is designed for efficiency and functionality, boasting a 38,463 SF evaporative-cooled warehouse and 1,883 SF of HVAC office buildout. With a clear height ranging from 26’ to 31’, this space is ideal for various industrial applications. The property is equipped with three dock-high loading doors and one grade-level loading door, ensuring seamless logistics and operations.
Core Specifications
Building Size: 40,346 SF | Lot Size: 2.25 AC | Year Built: 2025 | Construction Type: Reinforced Concrete | Zoning: M-1 Light Manufacturing | Power Supply: 1,200 amps, 277/480 Volt, 3-Phase.
Building Features
- Clear height: 31’
- Drive-in bays: 1
- Exterior dock doors: 3
- Standard parking spaces: 48
Loading & Access
- 3 dock-high loading doors
- 1 grade-level loading door
- 48 parking spaces
Utilities & Power
Power Supply: 1,200 amps, 277/480 Volt, 3-Phase power available.
Location & Connectivity
Located in a prime area of Las Vegas, this property offers excellent access to major highways and is in close proximity to the airport, enhancing logistical efficiency for businesses.
Strategic Location Highlights
- Proximity to major highways for easy transportation
- Close to the airport for expedited shipping
- Located in a growing industrial hub with increasing demand
Extras
Move-in ready by February 2025 with potential for secured yard space.





