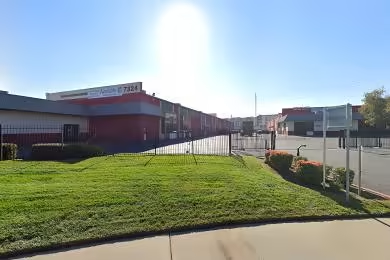Industrial Space Overview
The building boasts a total area of 200,000 square feet, with a ceiling height of 32 feet clear and a column spacing of 50 feet x 50 feet. Its precast concrete and steel frame construction provides durability and flexibility. Each bay measures 50 feet x 50 feet and is equipped with an ESFR sprinkler system for fire protection.
For loading and unloading, the building offers 40 grade-level loading docks with dock levelers and 4 drive-in doors for cross-docking operations. High-intensity LED lighting ensures optimal visibility throughout the warehouse.
The 5,000 square feet of office space features an open plan layout with private offices and conference rooms. Amenities include a break room, kitchen, and restrooms.
The property includes a fenced and secure yard, a spacious truck court, and a paved parking lot for employees and visitors. Utilities such as 3-phase power, natural gas, water, and sewer are available from public sources.
Additional features include high-speed internet access, security cameras, an alarm system, on-site waste disposal, and 24/7 access. The building's strategic location provides easy access to major highways and interstates, public transportation, a skilled labor force, and amenities such as retail, dining, and entertainment options.








