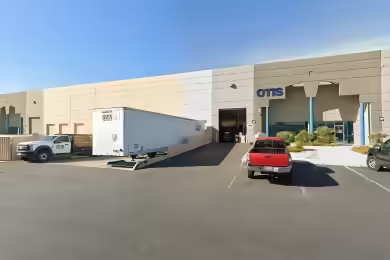Industrial Space Overview
The warehouse comprises two distinct sections: a front portion dedicated to auto mechanics, complete with roll-up doors for vehicle access, and a vast main warehouse area housing auto parts, storage, and a body work space. A restroom is conveniently located within the warehouse.
The exterior parking lot serves as a display area for vehicles and provides ample customer parking. Recent upgrades include new evaporative coolers, an AC/Heating unit in the office, and insulation throughout the warehouse.
The tenant can vacate with short notice, allowing the buyer to occupy or lease the space to other users at market rents. The property is ideally located for industrial purposes, featuring ample loading docks, drive-in ramps, and a sprinkler system.
The office space offers executive offices, conference rooms, workstations, a break room, and restrooms, while the warehouse boasts wide aisles, energy-efficient lighting, and a load capacity of 5,000 PSI. A mezzanine provides additional storage or office space, and an overhead crane system facilitates efficient operations.
Utilities include three-phase electrical power, natural gas, water, sewer, and high-speed internet. The location provides easy access to major transportation routes, retailers, manufacturers, and public transportation options.
Regular maintenance and cleaning ensure the property's safety and functionality, including a well-maintained HVAC system, a sound roof, and ongoing programs for cleanliness and upkeep.



