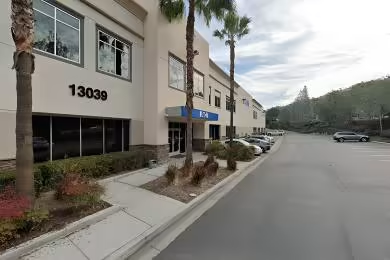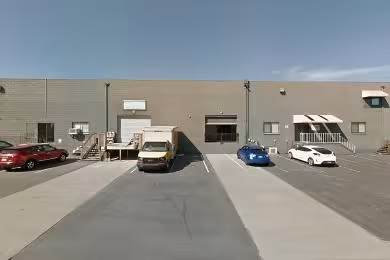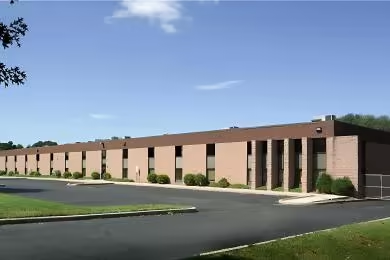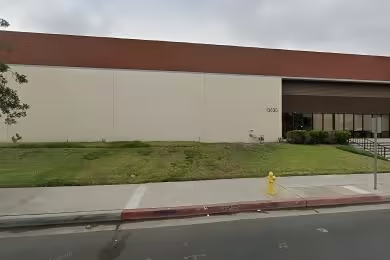Industrial Space Overview
The building is designed with a tilt-up concrete construction, concrete block exterior walls, and a metal roof. The ceiling height ranges from 18 to 22 feet. It boasts 10 loading docks, 4 drive-in doors, a 1.5-acre yard space, and a generous parking area of 25 paved spaces.
The interior offers a column spacing of 50' x 50'. It's equipped with 480V, 3-phase electrical service, gas service, a wet sprinkler system, gas-fired unit heaters, and fluorescent lighting. Additionally, there's a mezzanine with 3,000 square feet of office space.
The location in the La Mirada Industrial District provides easy access to major transportation routes. The building is secured by a fenced and gated perimeter. Note that the property status (for sale or lease) and tax and HOA fee information haven't been provided.





