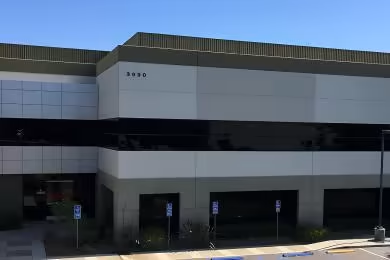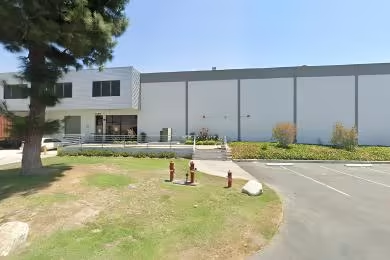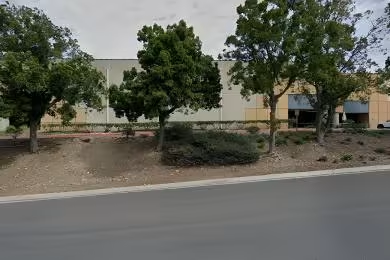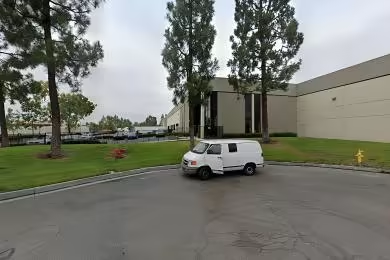Industrial Space Overview
Sturdily constructed with precast concrete walls and steel framing, the warehouse benefits from an insulated metal roofing system, energy-efficient lighting, and HVAC systems. A sprinkler system ensures safety, while a security system with motion detectors and cameras provides peace of mind. Ample parking is available for both employees and trucks.
Additional amenities include approximately 10,000 square feet of office space available for lease, break rooms, restrooms, and loading dock equipment such as forklifts and dock levelers. The warehouse's prime location within an industrial park offers easy access to highways, thoroughfares, rail lines, and multimodal transportation facilities.
Utilities include three-phase 480V electrical service, municipal water supply, and on-site natural gas availability. Enhanced features include an upgraded electrical system for high-power applications, a mezzanine storage area for additional space utilization, a warehouse management system, and on-site property management and maintenance services.








