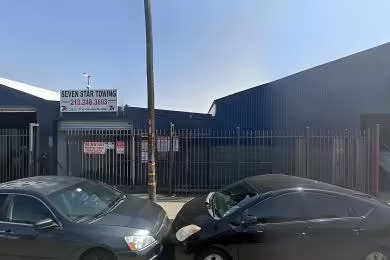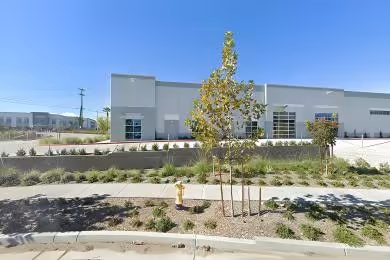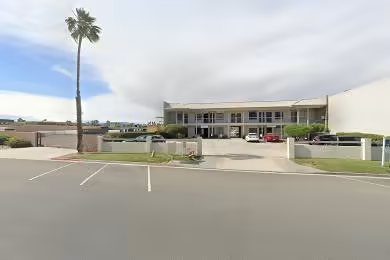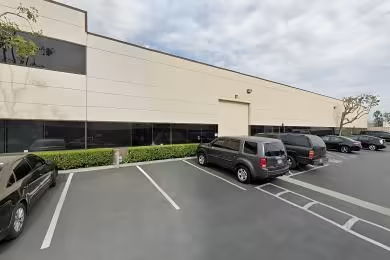Industrial Space Overview
The warehouse also benefits from an ESFR sprinkler system, LED lighting, insulated roof and walls, and heavy power capacity of up to 800 amps. Ample truck access and parking are available to facilitate transportation. The on-site office space spans 10,000 SF over two stories, including executive offices, conference rooms, breakroom, and restrooms.
The property is situated on 10 fenced and gated acres, zoned for industrial use. Its location offers excellent access to major highways and transportation hubs. Additional amenities include on-site maintenance and security, ample parking for employees and visitors, and convenient access to retail and dining options nearby. State-of-the-art security systems, an energy-efficient HVAC system, ADA-compliant access, ceiling fans throughout the warehouse, and epoxy-coated flooring in the office area ensure comfort and convenience.







