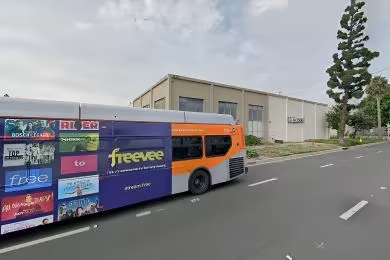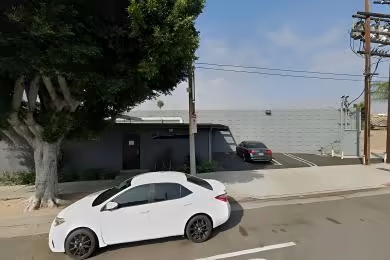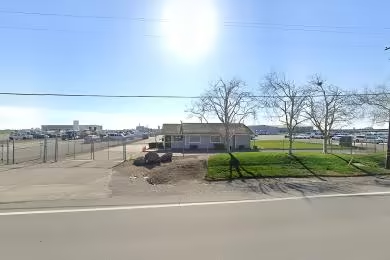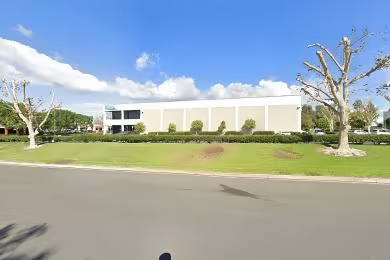Industrial Space Overview
The building features tilt-up concrete construction, a single-ply membrane roof, T8 fluorescent and LED high-bay lighting, an ESFR sprinkler system, and rooftop HVAC units. The 2,500 square foot office space on the ground level includes a reception area, conference room, private offices, and a kitchenette.
The site boasts ample parking for trucks and cars, paved access throughout, perimeter fencing, and a controlled access gate for enhanced security. It has access to 800 amps of 3-phase electrical power, natural gas, public water, and sewer.
Additional features include a partial racking system, forklifts available for lease or purchase, dedicated shipping and receiving areas, ample storage space, and industrial zoning. It benefits from strategic location with easy access to major transportation routes, modern finishes, optimized layout for warehouse operations, and flexible lease terms.





