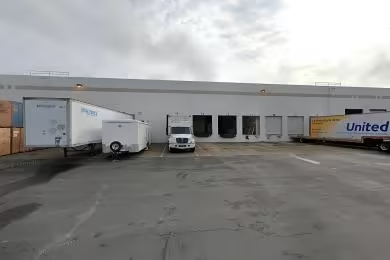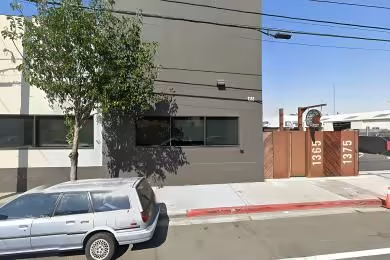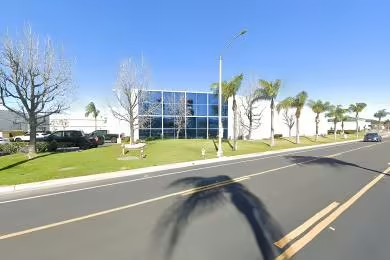Industrial Space Overview
The warehouse boasts a spacious 30-foot clear ceiling height, providing ample vertical clearance. It's equipped with 20 dock doors and 10 grade level doors per unit for efficient loading and unloading operations. The ESFR sprinkler system ensures fire safety, while the 60 total loading bays allow for seamless truck access.
The warehouse's concrete tilt-up construction offers durability and wide column spacing, creating expansive floor space. The LED lighting, efficient HVAC system, and high-speed internet access ensure a comfortable and productive work environment.
Each unit includes 5,000 square feet of modern office space with private offices, conference rooms, a breakroom, and restrooms. The fenced yard, gated security, and paved parking lot provide a secure and well-maintained exterior.
The warehouse benefits from heavy power, fire hydrants, and landscaping. Utilities include electric, gas, municipal water, and sewer.
Located in an Industrial Park zone, this property permits warehousing, distribution, and manufacturing activities. Its convenient access to major highways, proximity to transportation hubs, and presence in an established industrial area offer strategic advantages.








